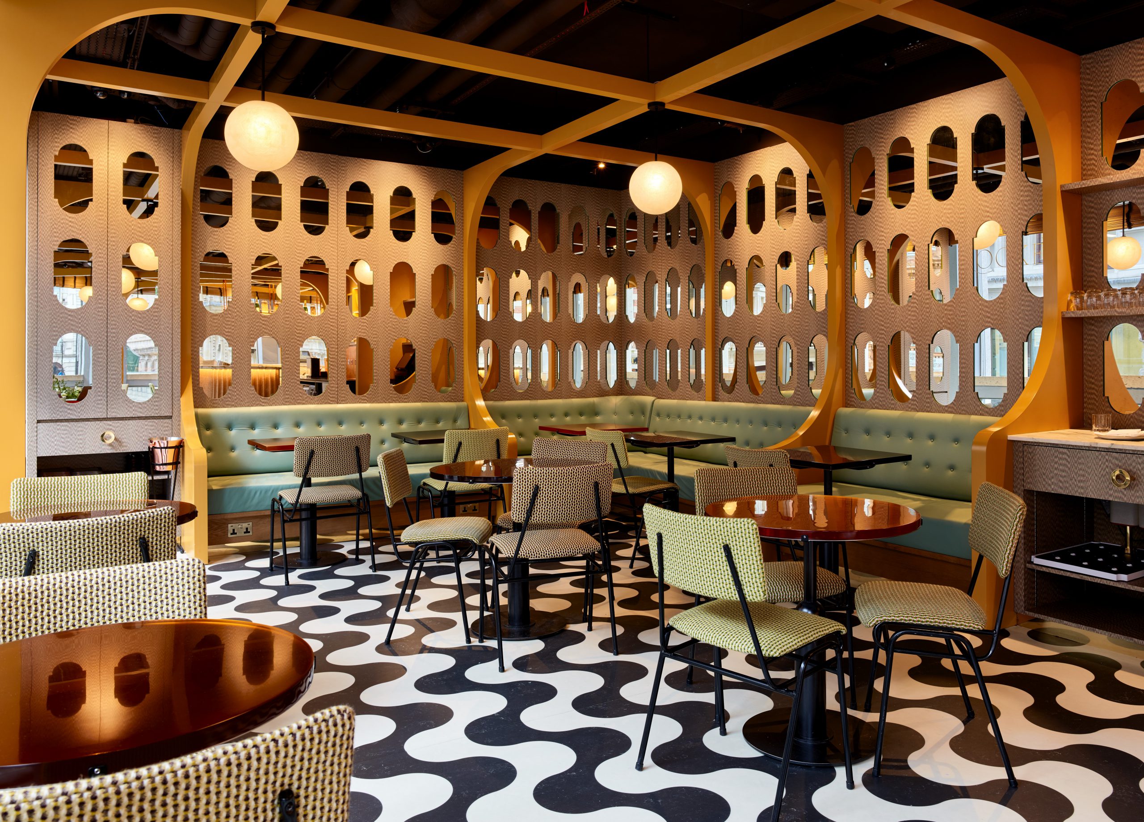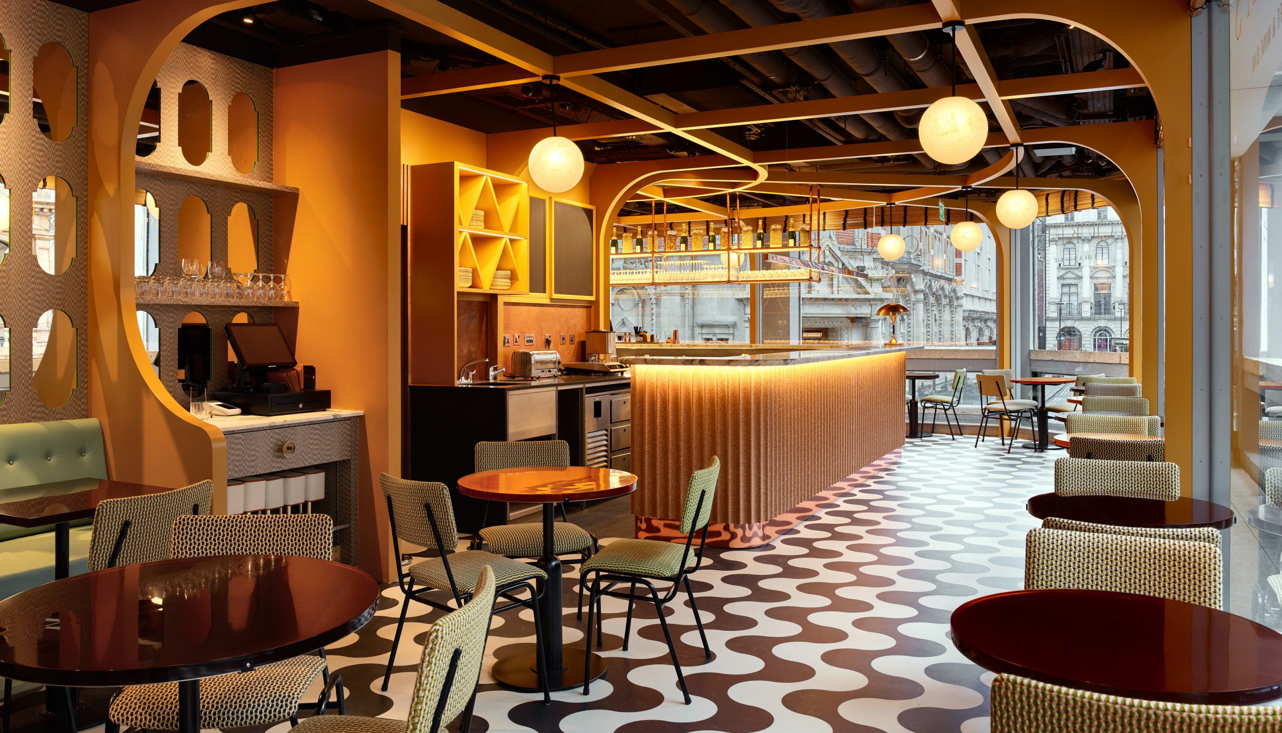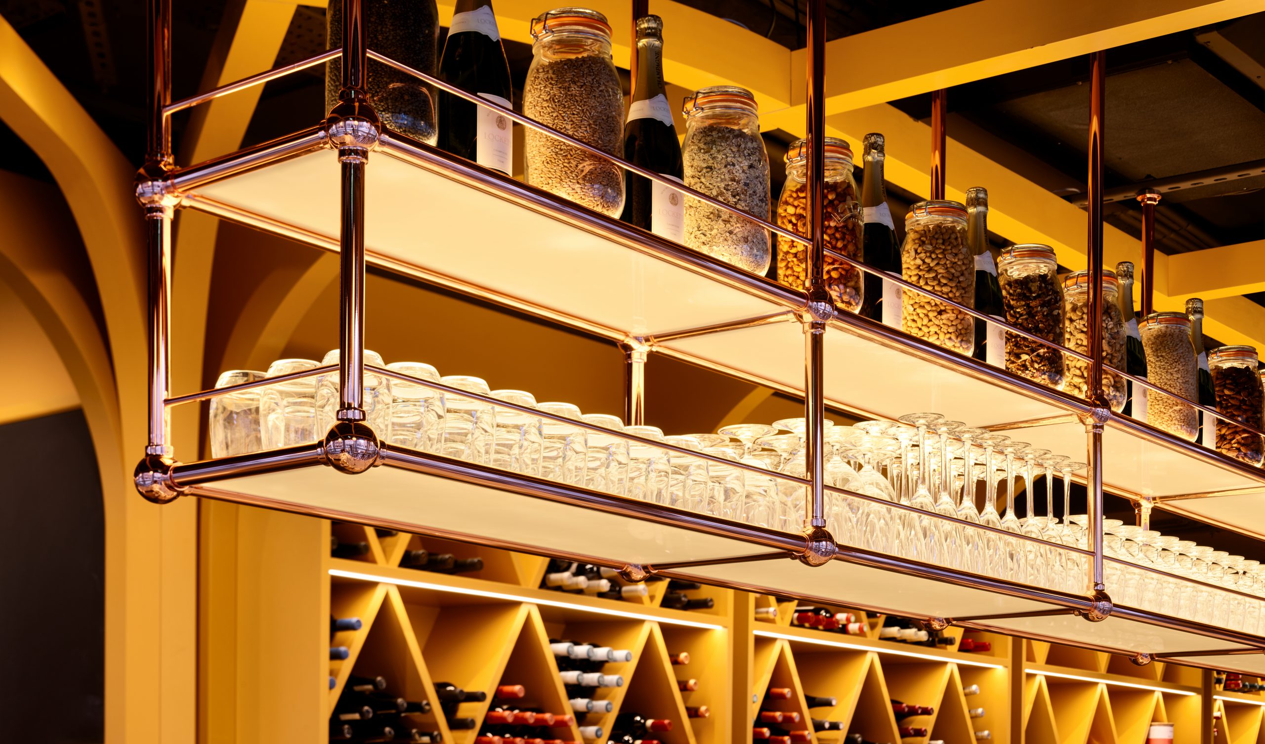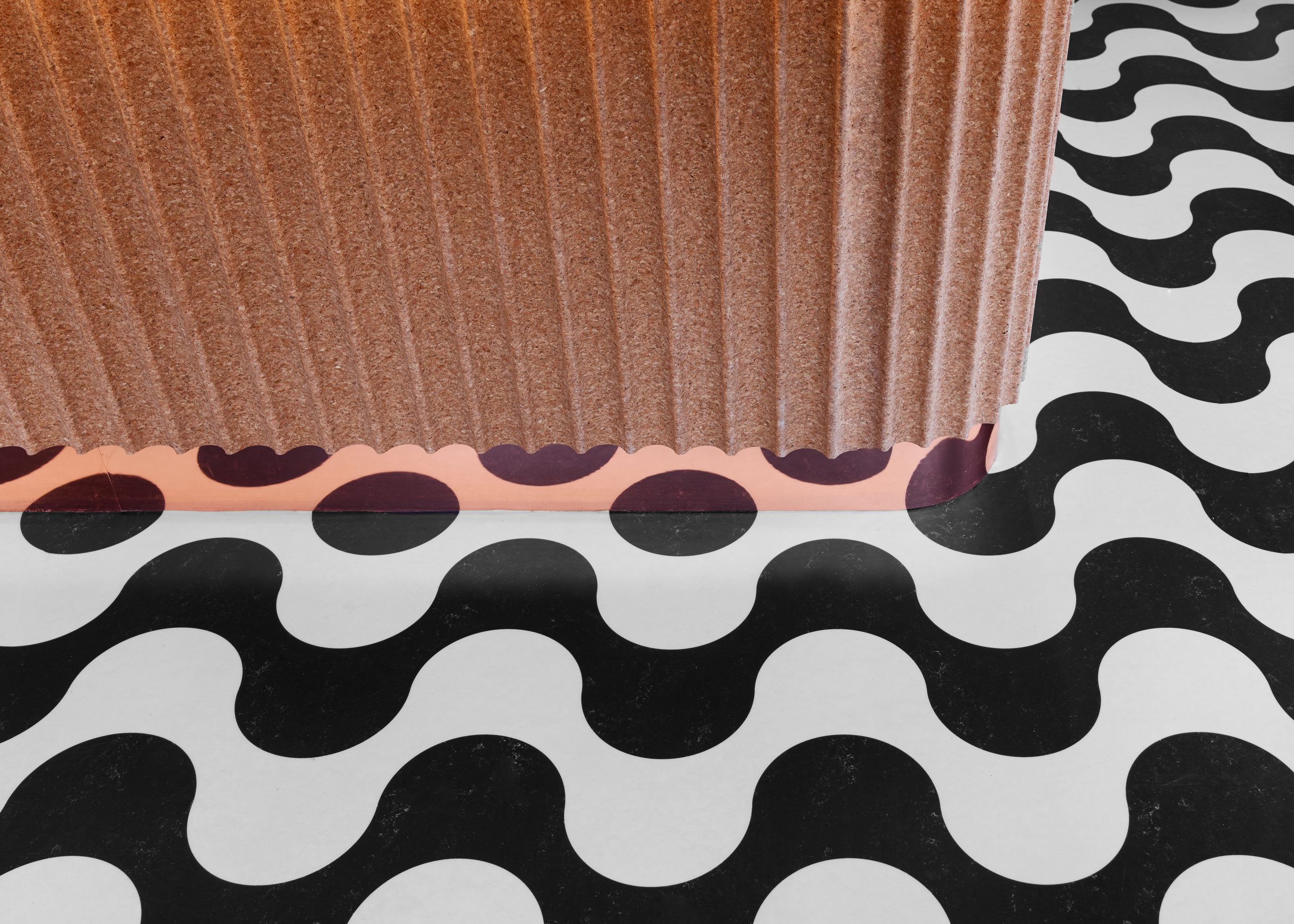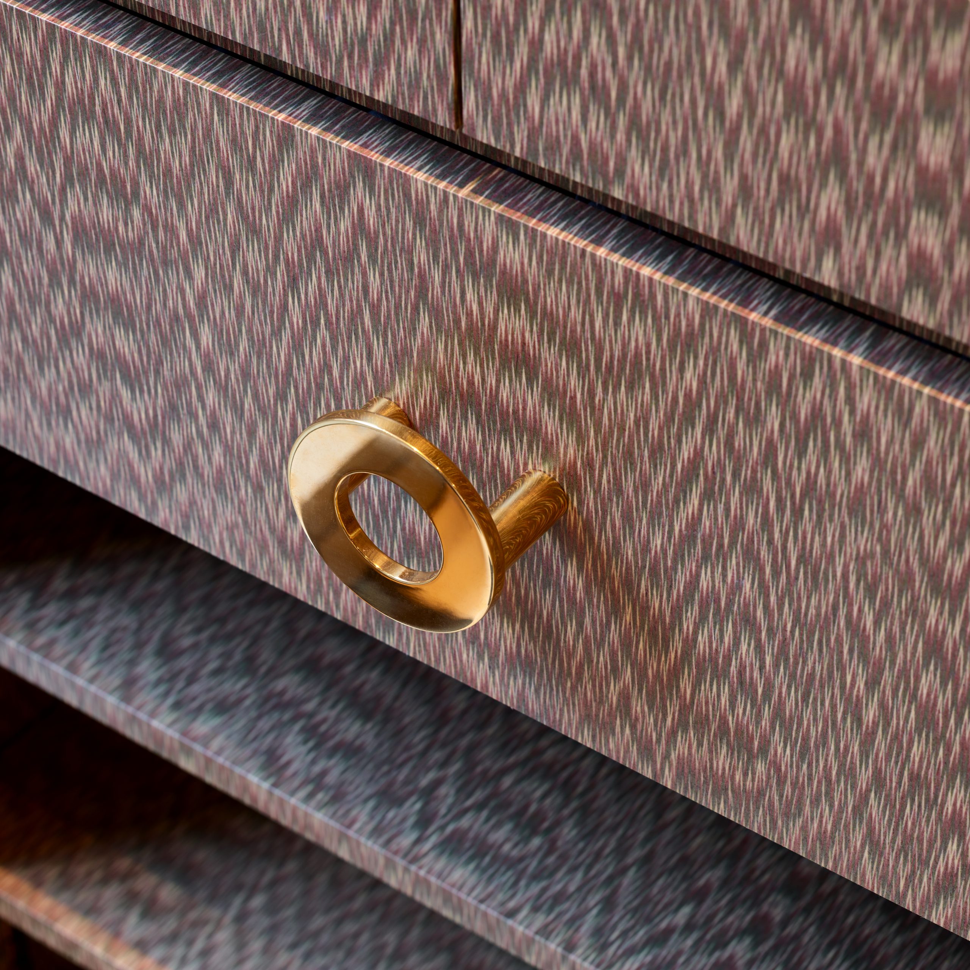Lockets Wine Bar, Bury Street, St.James, London
Explore 3D Space
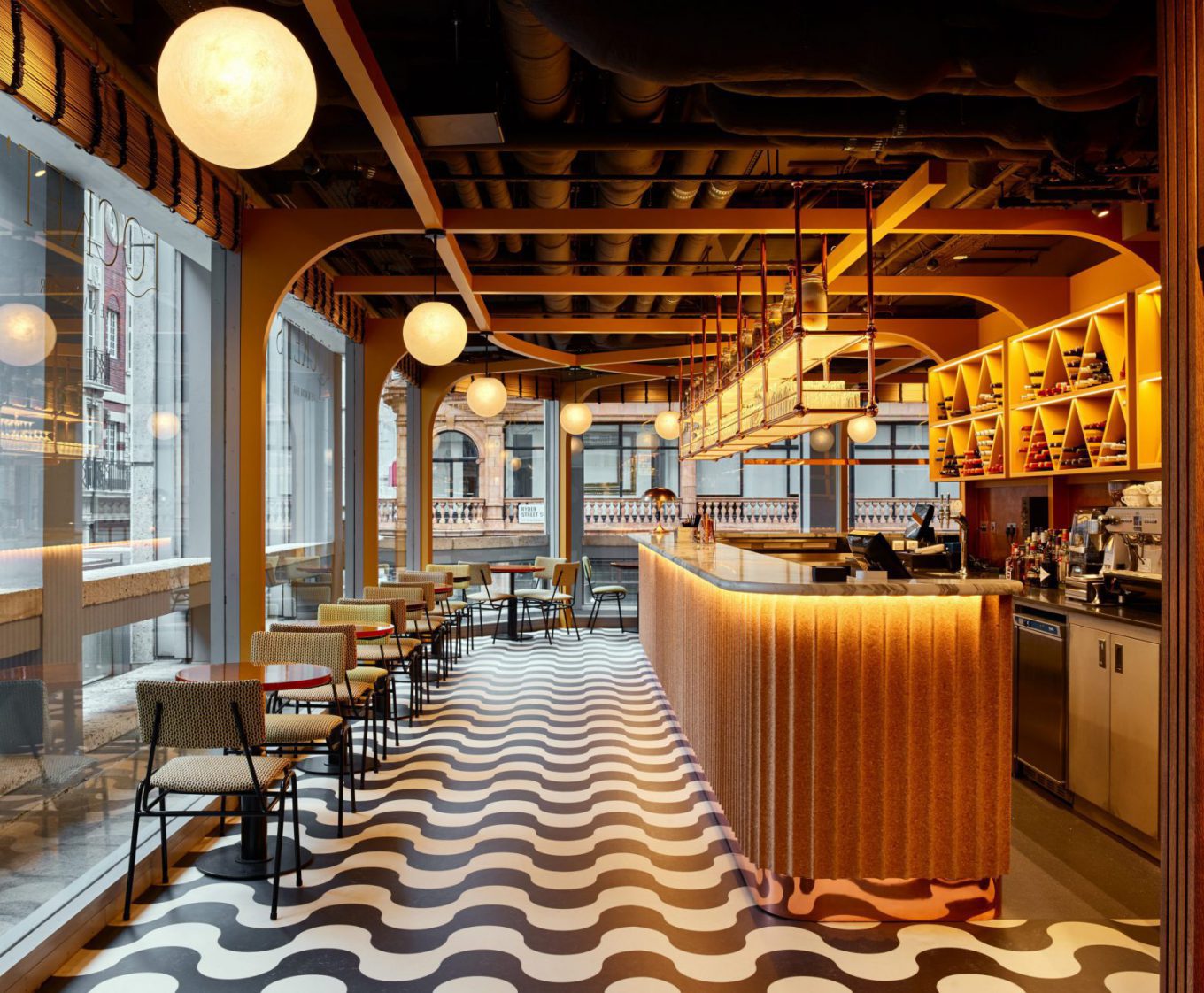
Description
Client
Lockets Ltd
Designer
Rye Design
Project Surveyors
Levy LLP
Contract Form
JCT
Contract Value
£780,000
In the Heart of St.James, London this Trendy wine bar set new standards in Design and Finishes in the Hospitality sector Smart yet Classic the warm environment was well received by the clientele.
A full commercial kitchen was installed in the basement to prepare meals along with chilled wine stores. The centre piece Bar was manufactured and installed with the latest state of the Art equipment concealed behind.
The Contract Period was short to allow for a Christmas opening with a Press launch, accelerated working allowed us to achieve the programme date and deliver the required opening date.
The works were carried out in an occupied listed Building, with strict house rules regarding noise. Much of the work was carried out at night and weekends to circumnavigate these constraints.
Gallery
1
/6
