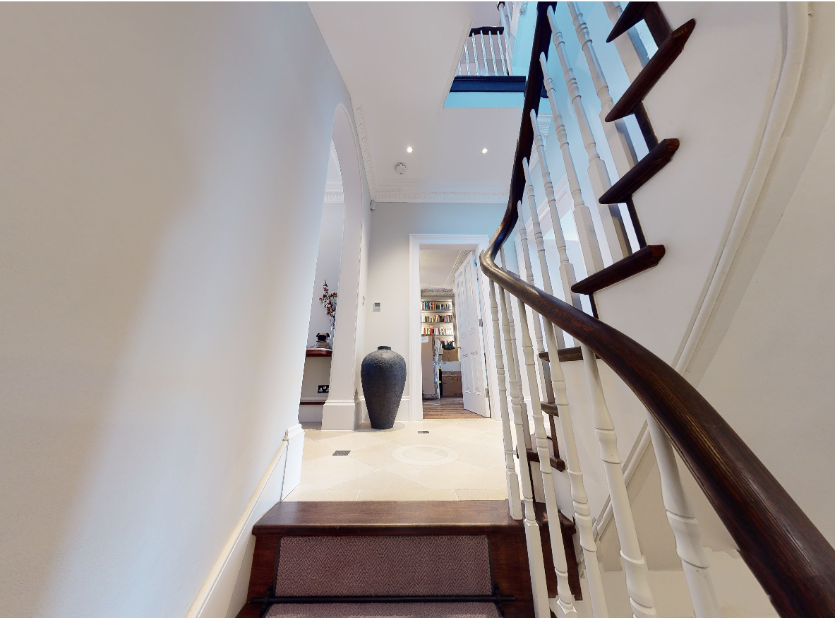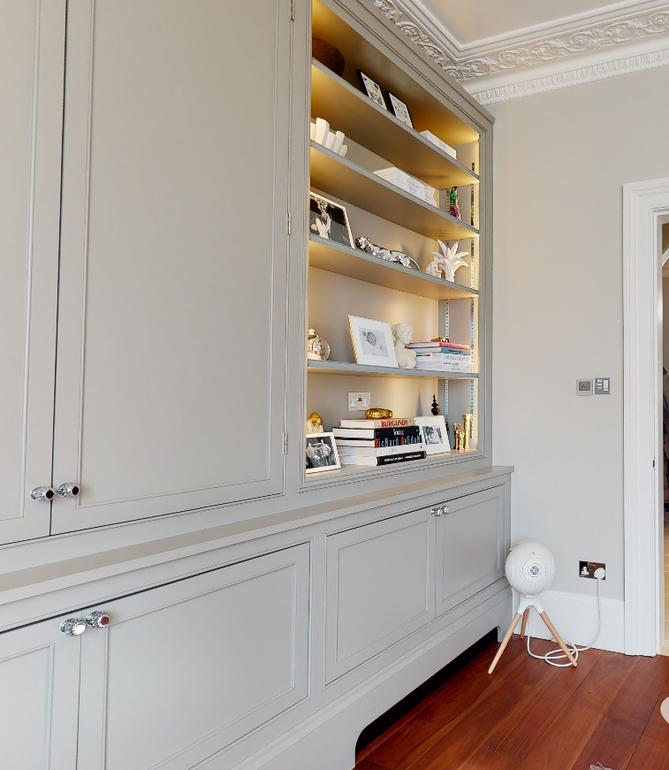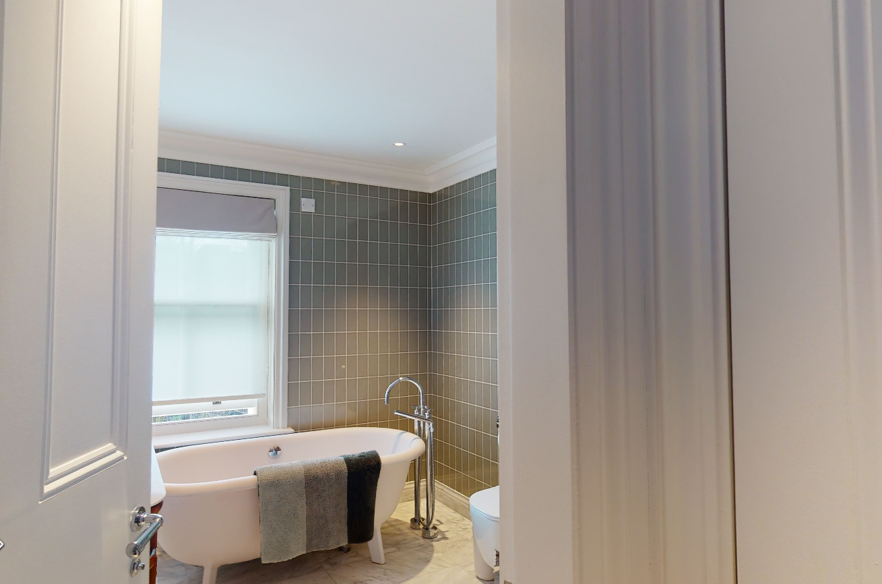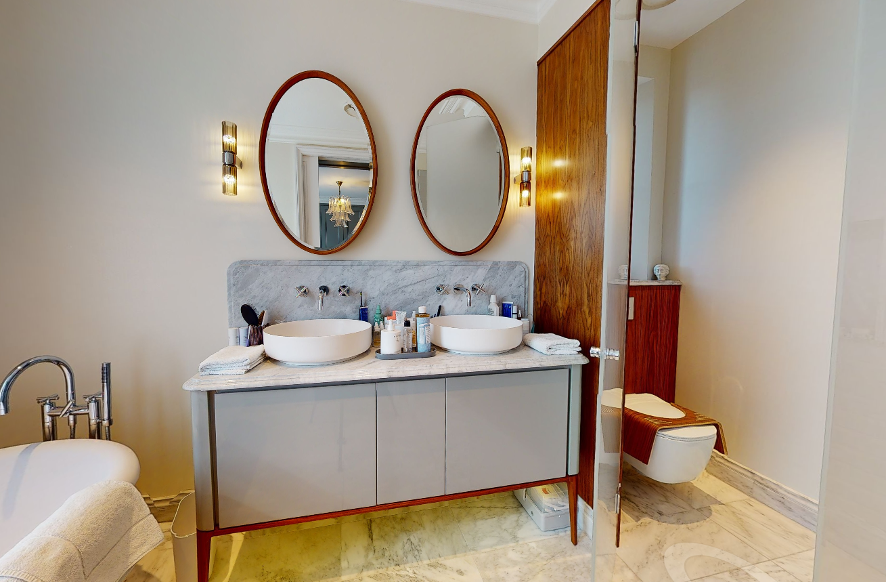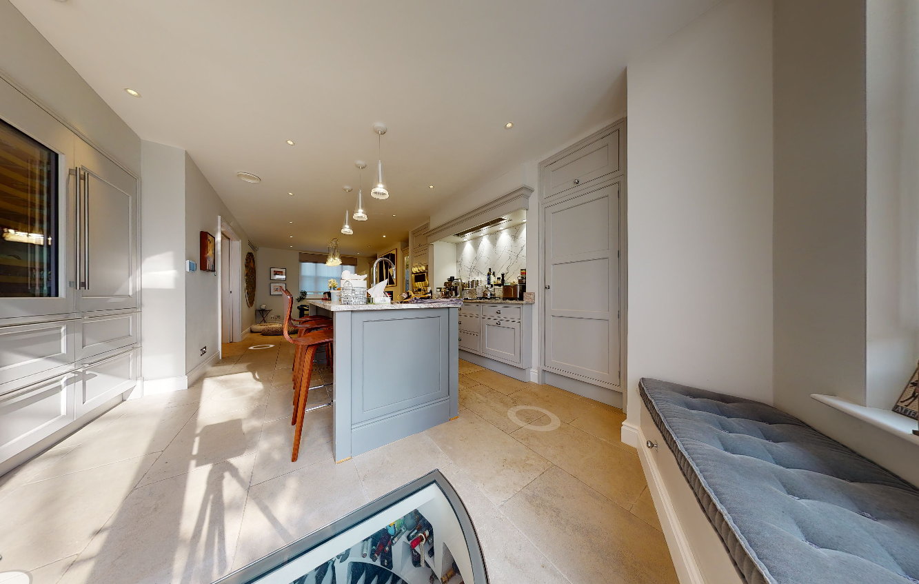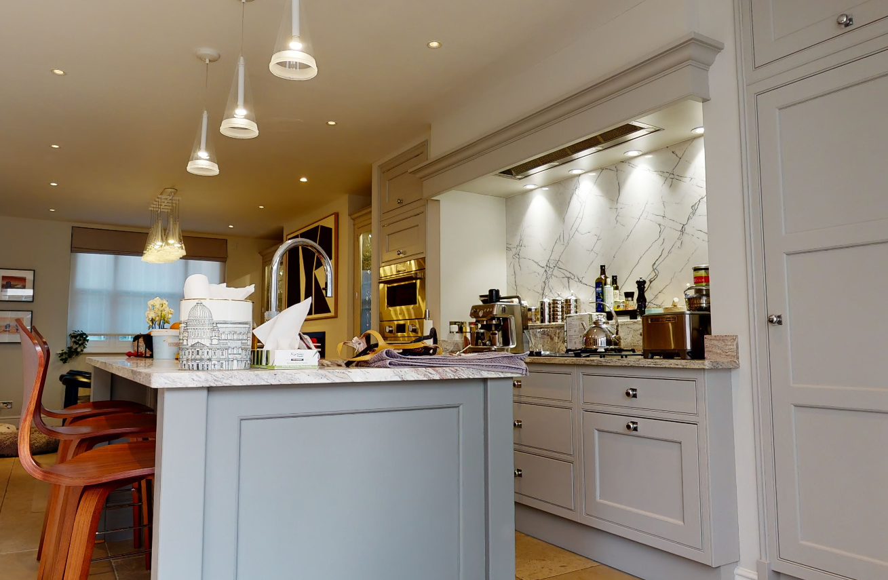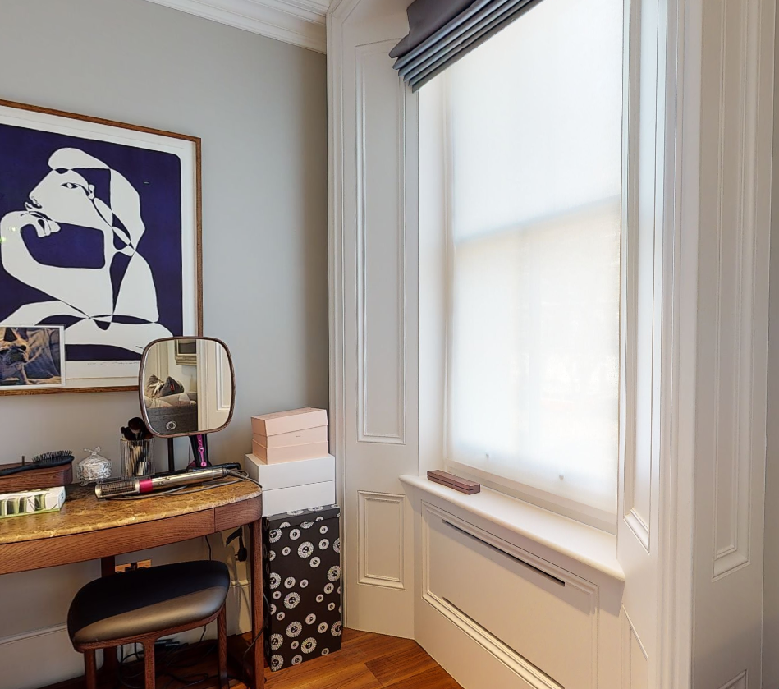Oval Road
Explore 3D Space
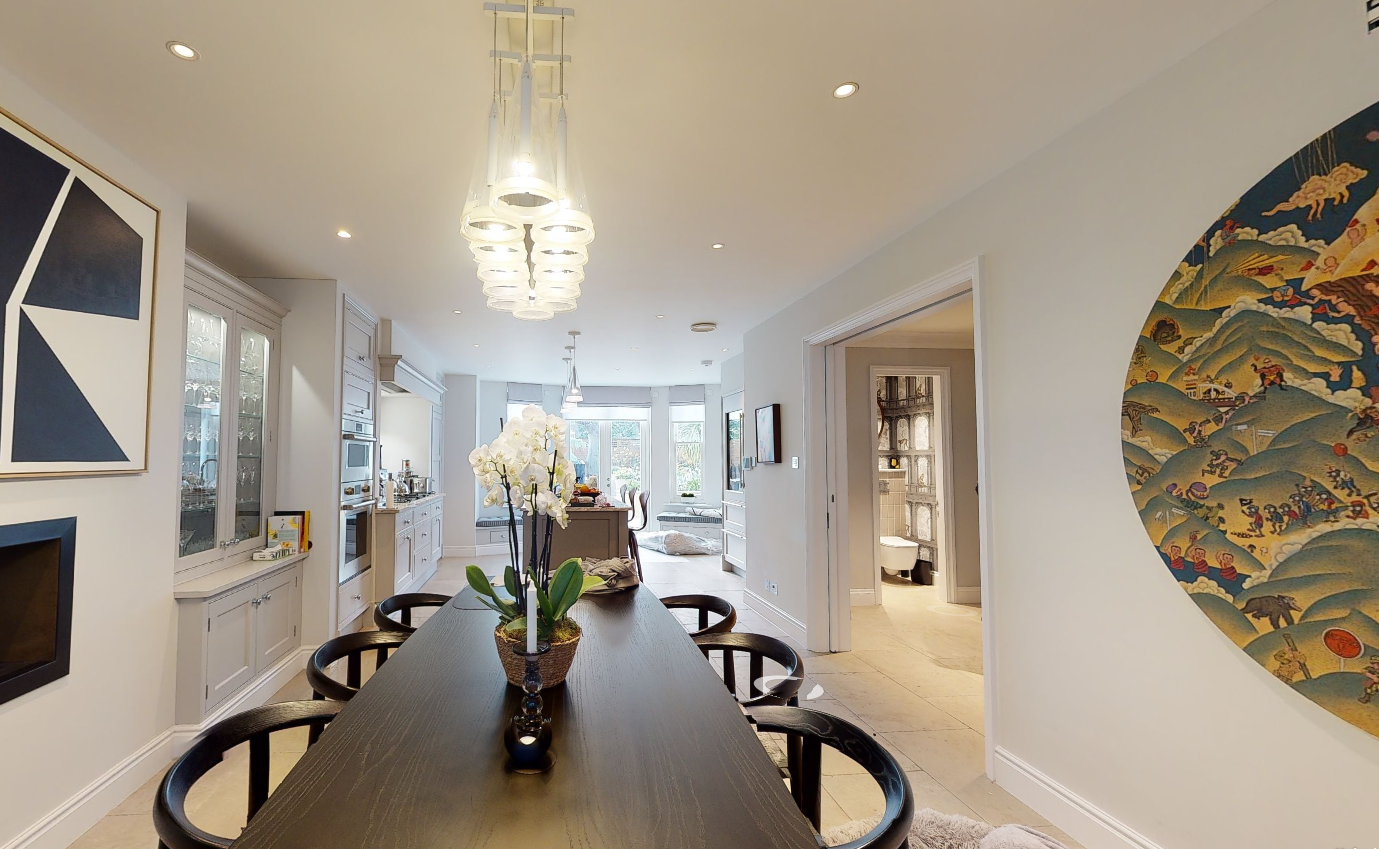
Description
Client
Private (Levy LPP Contract Administrator)
Designer
Charles Doe
Contract Form
JCT Intermediate Form 2016
Contract Value
£1.8 million
A dwelling for private clients, a grand semi-detached Victorian property, fully refurbished structurally and architecturally.
A second floor was added within the roof area, adding to the basement, ground and first floors. Structurally the renovation meant that the full interior was removed, and the floors replaced at each level supported by a steel frame spine wall. The basement was underpinned, waterproofed and new concrete oversite created.
The upper floors were sound proofed against the existing adjacent building. A sperate plant room was created to service all area underfloor heating and air-conditioning. A complete bespoke staircase was added to suit the new levels extra storey and modern building regulations.
All rooms are finished to a high standard. The rooms include bespoke joinery and an audio-visual installation. A ground floor extension was added later with a kennel facility, cinema room and bar.
"
We aim to be the best at all times and recognise this can only be achieved by having the best people working for us to deliver that success. To run a successful construction business we believe that we need a mix of people with both professional and trades background.
Gallery
1
/8
